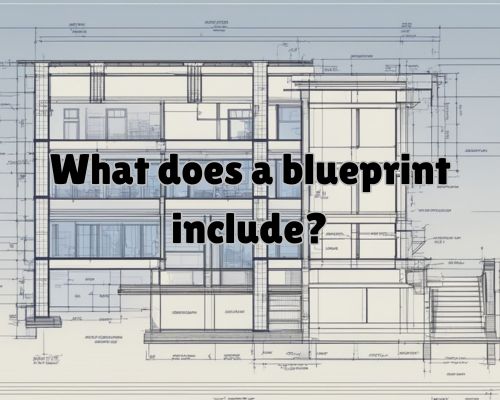A blueprint is a vital component in architecture and construction. It serves as a detailed, scaled representation of a design or plan. The blueprint meticulously illustrates essential elements, measurements, and specifications.

Blueprints include various essential elements such as floor plans, elevations, sections, and detailed drawings. These elements provide a comprehensive layout, highlighting critical aspects like structural materials, electrical systems, and plumbing. By offering a clear visual guide, blueprints are indispensable for accurate project planning and execution.
“A well-drafted blueprint is more than just a drawing; it is the roadmap that guides the construction process from inception to completion. It ensures that all stakeholders, from architects to builders, are on the same page, minimising errors and enhancing project efficiency.” said Leona Rodriguesi founder of Mornington Cabinet Makers.
Components of a Blueprint
Blueprints provide a detailed, two-dimensional visual representation of a construction project. They include plan views and technical drawings, symbols and notations, and schedules and schematics, all of which are crucial for accurate and efficient construction.
Plan Views and Technical Drawings
Plan views and technical drawings make up the core of any blueprint. These include floor plans, site plans, roof plans, and elevations, both exterior and interior.
Floor plans show the layout of rooms, walls, and structural elements from a top-down view. Site plans depict the building and its location on a plot of land, including utilities and landscaping. Meanwhile, roof plans highlight the design and materials for the roof structure. Finally, elevations present vertical views of the building, detailing the exterior and interior heights and features.
Symbols and Notations
Symbols and notations in blueprints are crucial for conveying specific and detailed information quickly and accurately. These symbols represent various elements like electrical outlets, plumbing fixtures, and types of doors and windows.
A legend on the blueprint explains these symbols and abbreviations. Meanwhile, notes provide additional guidance and details, sometimes referencing specific materials or construction methods. Lastly, dimensions are given to ensure accurate measurements and placement. All these elements work together to provide a precise guideline for construction, helping to maintain structural integrity and compliance with safety standards.
Schedules and Schematics
Schedules and schematics in blueprints serve as essential tools for organising and conveying detailed information. Schedules typically list windows, doors, finishes, and equipment, detailing size, material, and other specifications. They are often found in sections known as M Sheets, S Sheets, L Sheets, P Sheets, G Sheets, and E Sheets, categorising them by trades like mechanical, structural, and electrical.
Meanwhile, schematics provide a broader overview of systems like electrical wiring, plumbing, and HVAC. These diagrams ensure seamless integration of systems within the building, aiding communication among construction teams. They also help ensure compliance with building codes and regulations, streamlining the construction process.
Reading and Interpreting Blueprints
Successfully navigating blueprints is essential for anyone involved in a construction project, from architects to builders. You need to comprehend various scales, measurements, and codes to ensure the project meets quality specifications and legal requirements. Let us get to understand these with Leona Rodriguesi founder of Mornington Cabinet Makers.
Understanding Scale and Measurements
Blueprints are scaled-down representations of the actual project. Different scales indicate different levels of detail, which might vary between architectural plans and technical drawings. Typically, scales will be specified, such as 1:100 for site plans and 1:50 for detailed room layouts.
Units of measurement are crucial. In Australia, metric units are standard, with millimetres (mm) frequently used for detailed measurements. Make sure to verify the units in the title or tolerance block.
Building Codes and Compliance
Compliance with building codes is non-negotiable for construction projects. Blueprints must reflect local building regulations to ensure safety and legality. You should check for building permits and any updates on relevant building codes and compliance standards.
Building codes cover everything from structural requirements to fire safety and energy efficiency. Adherence ensures the project meets required quality specifications and minimises legal risks.
Application in Construction and Maintenance
In construction, blueprints serve as a comprehensive guide for contractors, builders, and subcontractors. They provide all the necessary details for new builds. Blueprints are equally vital for modification, renovation, and repair work.
For maintenance, blueprints help in identifying structural components. This facilitates more effective repairs and upgrades.
Make sure your team is well-versed in reading blueprints. This will aid smooth project execution and ongoing maintenance.
Mastering the interpretation of blueprints is a critical skill in the construction industry. It streamlines the workflow, ensuring every project phase complies with design specifications and regulatory standards.
